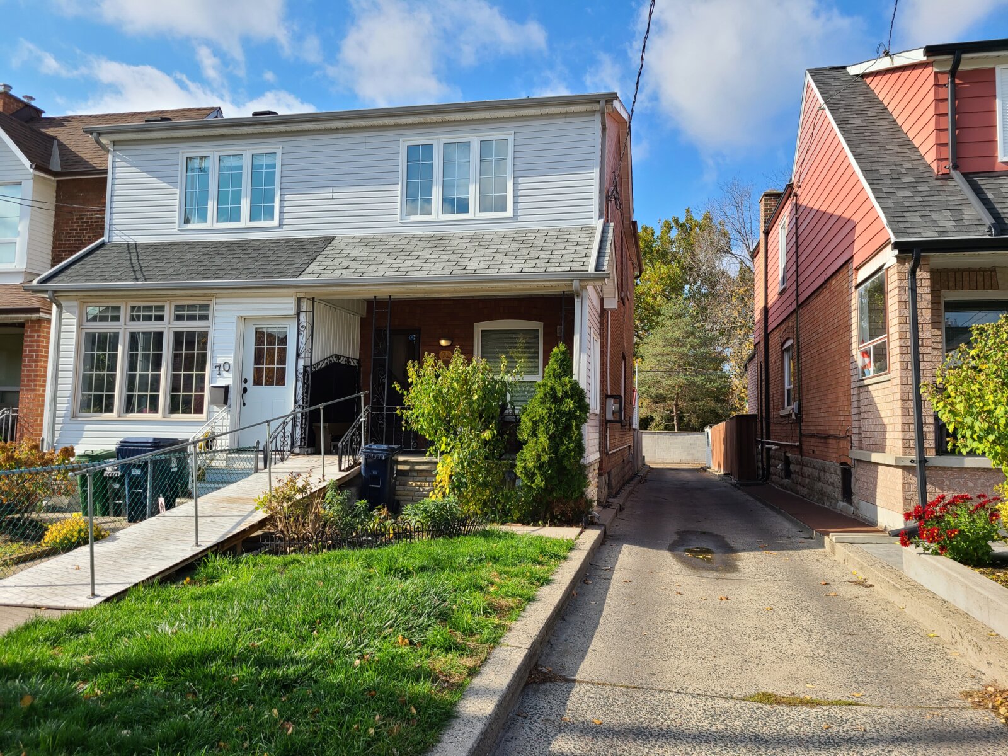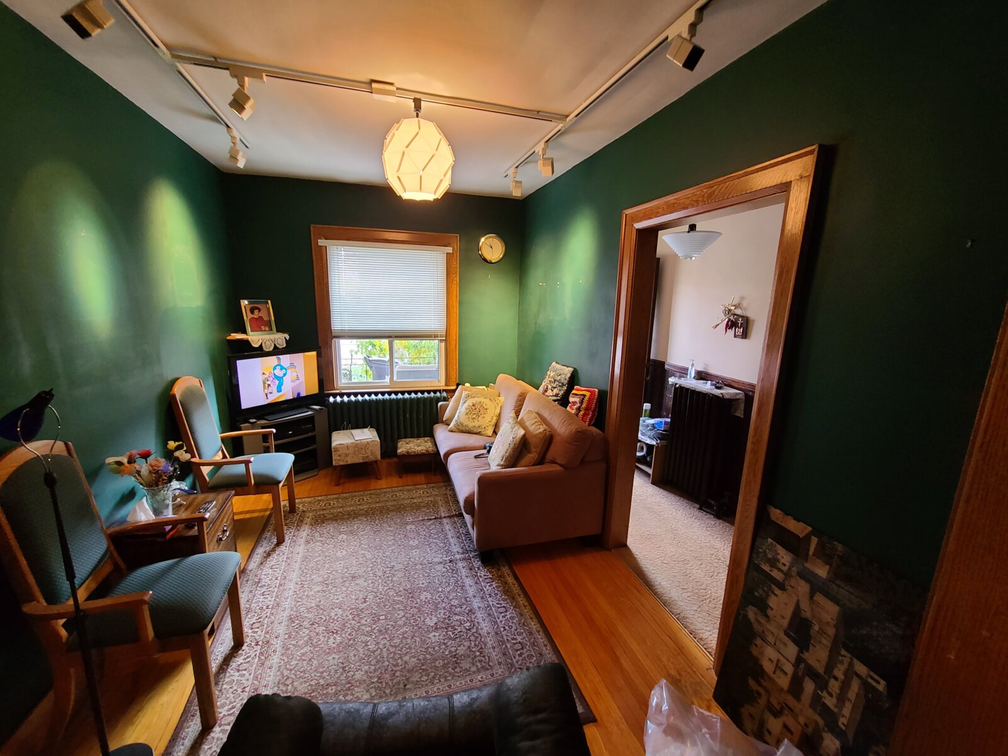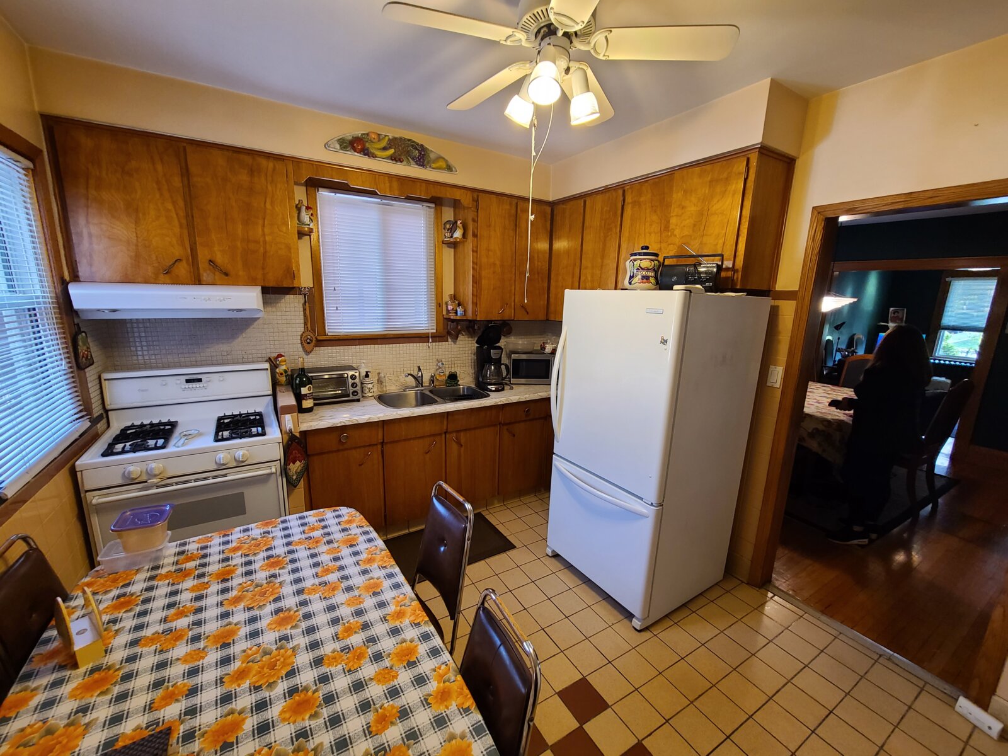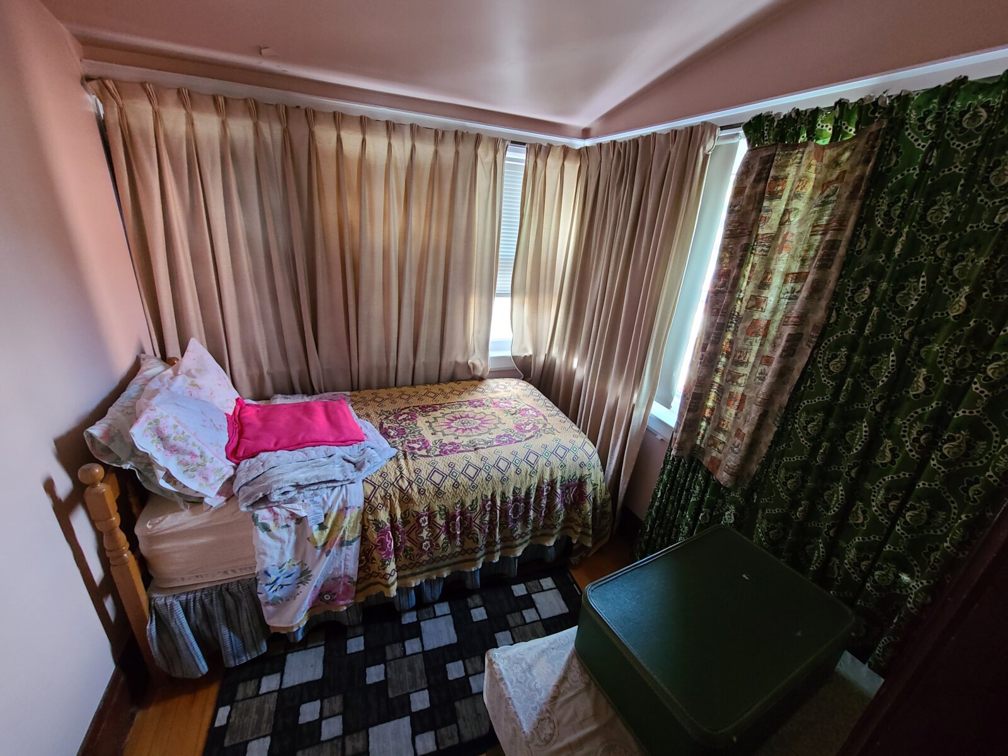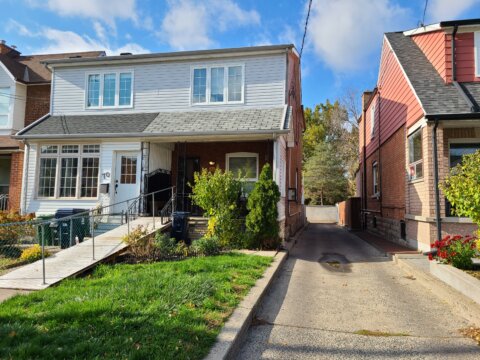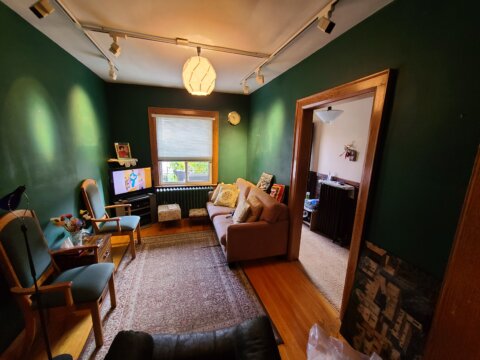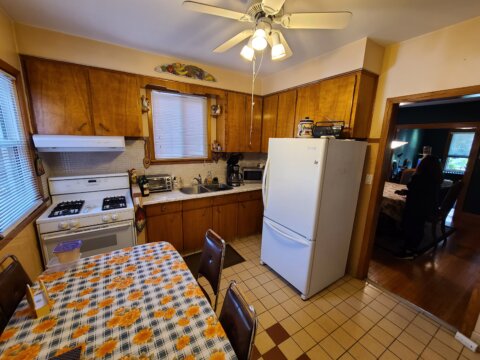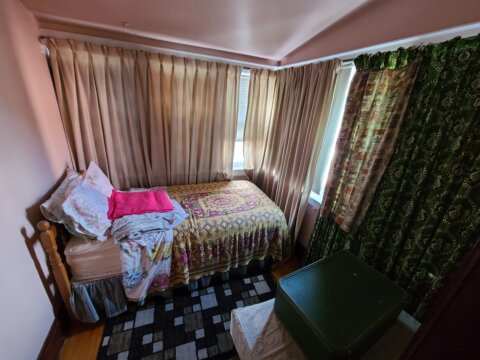- The property is mostly all original, but has had a few upgrades throughout the years (Electrical upgrades on main floor, newer 100 amp electrical breaker panel, washroom on ground floor, new garage which was only used as extra storage and never for car parking)
- Semi-Detached property with a newly built rear lane parking garage
- Year Built – 1926
- Lot Size – 14.09 ft x 120 ft
- Above-Ground Square Footage Estimate – 1,500 sq ft
- Updated 100 Amp breaker panel. We believe the property has a mix of older knob and tube wiring and newer electrical wiring.
- Radiant Heating system with a newer boiler and water heater.
- Ground Floor features a Living Room, Dining Room, Kitchen, and a bathroom which was created for the previous owner in the converted mudroom/storage room behind the Kitchen (this room has a separate entrance leading into the backyard). We believe the ground floor has updated electrical wiring.
- Upstairs features 3 bedrooms, a kitchenette with plumbing, and a full washroom. We believe the upstairs has knob and tube electrical wiring.
- Basement features a separate entrance from backyard, a full washroom, cold room, and a living room with a bar area.
Mid-Town Semi in Toronto Little Italy Opportunity Assigned
- $869,000
- 3 beds
- 2 baths
- 1,500 sq ft sqft
Assigned
- Price:
- $869,000
- Address:
- Harvie Ave
Toronto - Square Feet:
- 1,500 sq ft
- Lot Size:
- 14.09 ft x 120 ft
- Bedrooms:
- 3
- Bathrooms:
- 2
- Terms:
- Assignment of Contract
- Property Type:
- Home


